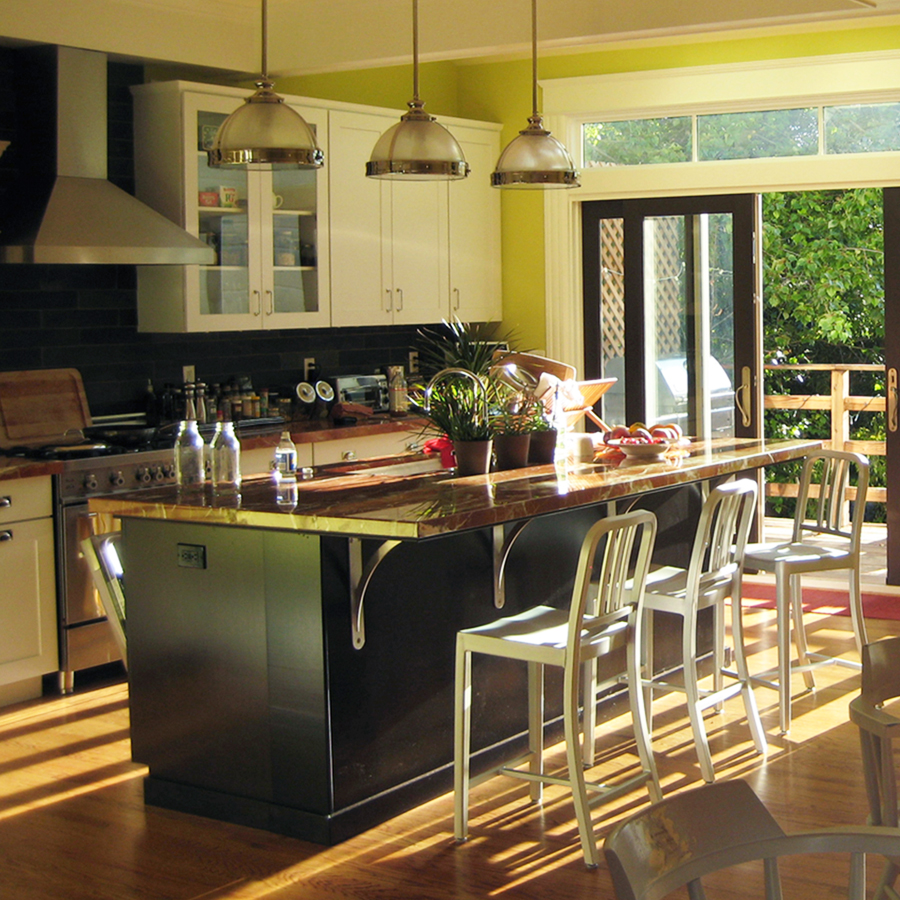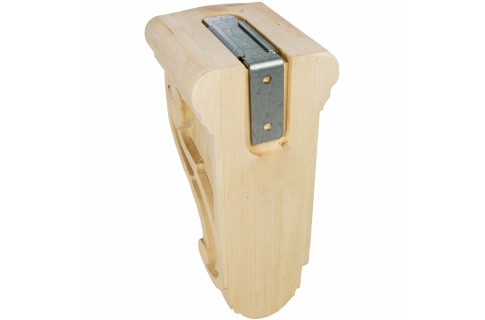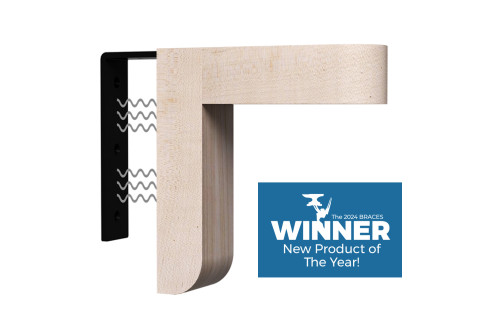Kitchen Countertop Design
Thank you for visiting our kitchen countertop design resource area. Federal Brace is the manufacturer of the highest quality metal kitchen countertop support brackets and corbels in the market. As innovators in the area of kitchen countertop support, Federal Brace also concentrates on how to make your whole kitchen countertop project easier.
The resource area below gives some specific kitchen design recommendations related to countertop design and installation. These recommendations are based on kitchen design specifications listed within the National Kitchen and Bath Association's Kitchen planning guidlelines with access standards found at www.nkba.org.
These kitchen countertop design recommendations are provided as helpful information in your kitchen countertop planning. All local and state codes as well as national laws relating to kitchen countertop design should be checked to ensure your plans meet specified requirements. In specific instances where weight bearing is an issue we suggest consulting with a design engineer on site. Federal Brace makes no warranty with respect to the information provided. Nor does Federal Brace assume any liability related to the use of such information.
Kitchen Countertop Seating Clearance
Recommended Seating Clearances
|
|
|
|
|
|
|
|
|
|
|
|
|
|
|
|
In addition to these kitchen countertop seating area clearances, the recommended access standards for kitchen countertop seating range from 28" minimum to 34" maximum height with 30" minumum to 36" maximum width and 19" depth.
Kitchen Countertop Spacing
The following are recommended Kitchen Countertop Spacing minimums:
Total Countertop Frontage: 158" (total linear inches of kitchen countertop provided in kitchen plan)
Countertop Depth: 24" (minimum depth of kitchen countertop front to back)
Countertop Clearance: 15" (space provided between kitchen counter surface and any structure - cabinet, appliance, etc. - above the countertop)
Kitchen countertop access standards recommend that at least two work counter height should be offered in a planned kitchen. Heights should range from 28" to 36" and 36" to 45" above kitchen floor.



